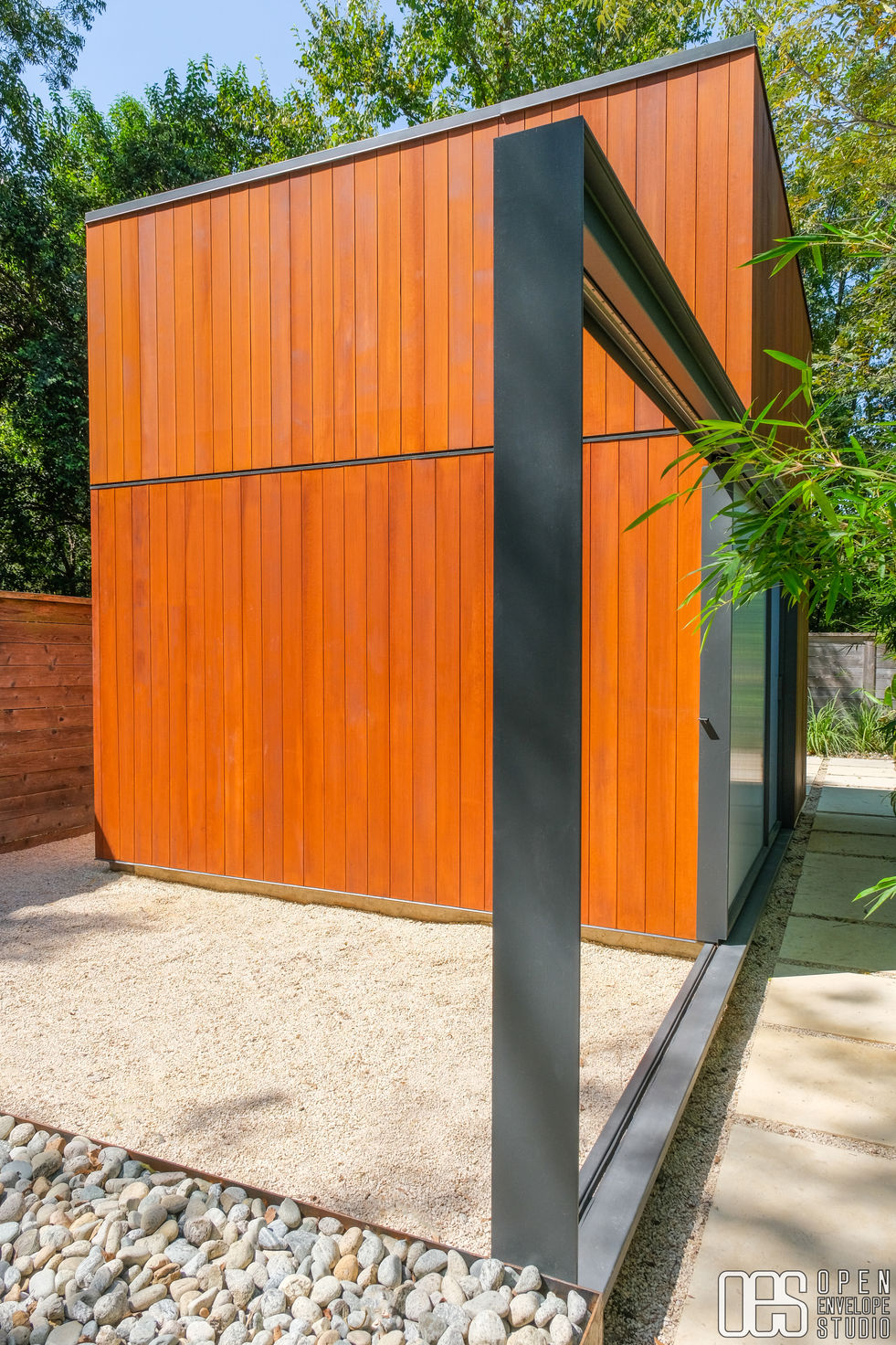
uriegas-thompson residence
April 2020 - October 2020
photography: Sergio Garza
carpenter: Aaron Cloninger
This project was constructed in 2020 for a couple (plus two little dogs and a cat) in East Austin.
The long linear lot is organized into sequential spaces. The back door leads out to a small, existing deck and into the first zone that showcases a large heritage tree. Pavers cross the space and align with a long axial view to the back of the property. A raised, square planter compresses the path and creates a threshold as well as a planted buffer between the house and the workshop. The path continues on, slipping by the workshop and opening up to a secluded, paved lounging space dramatically confined by tall vegetation and the simply-composed west face of the workshop.
The workshop is a single volume bisected by a horizontal plane that provides a datum for material changes and fenestration alignments. The interior is a 12’ x 12’ flex space with an operable divider. The exterior has minimal openings that are graciously-sized to allow natural daylighting. The sliding door opens to a framed view of clumping bamboo and provides ample fresh air. The material pallet is simplistic and casual and provides a softly colored pallet for daily activities.
Prior to the project, the homeowners had no desire to be in their awkwardly long backyard and had little idea what to do in the space. Our design provided them with their functional needs but more importantly draws them outdoors to enjoy the entirety of their property.




















