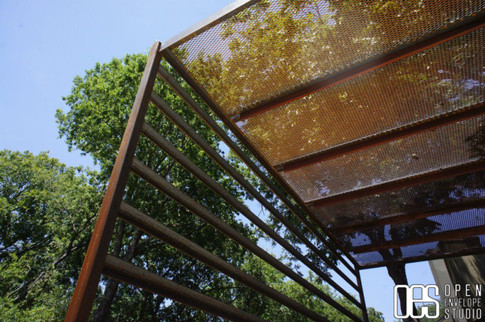Shade Structures
- Angelica Norton
- Jan 20, 2014
- 1 min read
We recently received a consultation request and subsequent design commission to create a shade structure between a house and garage. I sent the client some precedent images of projects we’ve already completed and thought it deserved its own blog post.
Andres Residence:
We built a steel shade structure that we painted a modern white, which tucked under the house’s roof and stands alone, not connecting structurally. The metal roof is pulled back just a bit from the frame for a reveal of light. We came back after project completion and installed an outdoor fan.
Giordani Residence:
A year after we completed an initial phase for this client, including a deck, surrounding steel planters, and screened-in porch, we were asked to design an overall master plan that included a structure to hang string lights. We built a steel structure that connected to the house and is painted to match an accent of the house to prevent rust stain on the deck. We attached commercial grade string lights.
Ingle Residence:
Ecotopes asked us to design and fabricate a pergola to provide dappled shade in one of their landscape projects. It’s made of raw steel, tiger wood, and half-inch expanded metal to play with light and shadow on the ground plane.
Austin Pets Alive!:
The Garden Design Studio had us design and install the steel and bull panel trellises and arbor. Vines will fill out the bull panel, grown from steel planters intersecting the fence, also by us. TGDS was responsible for the overall landscape master plan and other subcontractors fulfilled the non-steel design elements. We attached the steel frame to the APA! building (located in Tarrytown).



















































