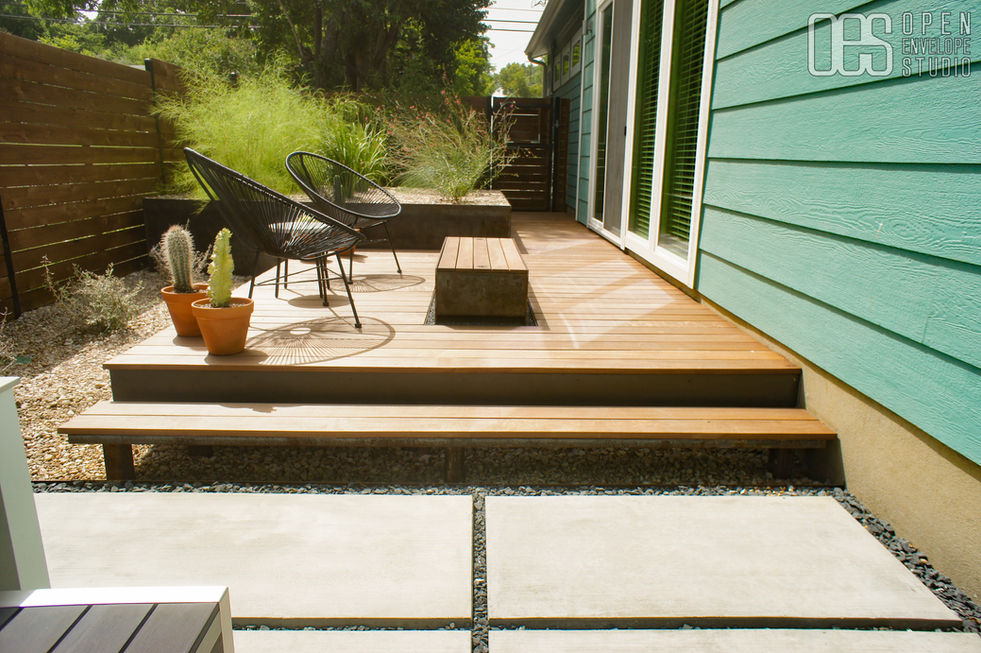
sankovich residence
phase 1: 2018
phase 2: 2021
We installed this project in two phases after we were engaged for a full project design in 2018. The first phase encompased the small backyard, where we removed the existing limestone pavers, added an ipe deck with built-in wood-burning fire pit, and created a second living space for grilling and dining on poured-in-place concrete pavers. A raised planter brings lushness to the front door and the clumping bamboo frames the back patio and provides height and privacy. An ornamental tree gives a sculptural element and lightly fills the negative space just inside the gate.
The front design was originally intended to clean up the existing xeric landscape by adding plants and removing a few that were struggling, but the snowpocalypse of Feb 2021 brought about a slightly larger fix. We left the existing limestone pavers and reworked a moment where they didn't quite intersect well, and installed higher-end steel edging to frame a bed to one side. We brought a more balanced composition to the gravels by extending the texas basalt to the fence.















